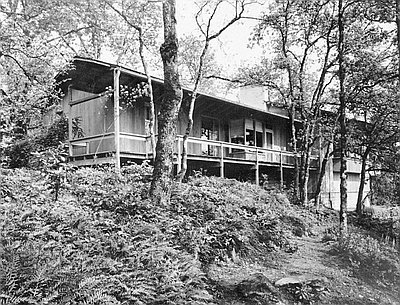International Style, Northwest Regional Style
The architecture of the International style “is most notable for its complete lack of ornamentation and its geometric compositional elements,” wrote Oregon architectural historian Rosalind Clark. Buildings in the International style could be constructed of wood, but the style was more obviously conducive to steel-and-glass skyscrapers and office boxes than to smaller structures where wood was a viable material. Pietro Belluschi was one of several notable architects who successfully blended the crisp lines and angular geometry of the International style with wood to craft a regional style that highlighted wood’s virtues, especially its warmth, texture, and connection to place.
The characteristics of this Northwest Regional style included wood-frame construction and siding and roofs that were often of unfinished and unpainted wood. House facades were asymmetrical, and an open floor plan was combined with a generous use of windows and a low-slung silhouette that aimed to integrate the buildings with their environment. The style was most frequently used in residential construction, and early and popular Oregon practitioners included Belluschi, John Yeon, and Van Evera Bailey. Belluschi also created some notable Oregon churches that demonstrated his gift for using wood in dramatic ways.
John Yeon, an iconoclastic designer who steadfastly resisted the professional training that was by then mandatory in the architectural profession, created some small International-style commercial buildings of wood, including the Portland Visitors Information Center (1948), as well as residences that were the epitome of the Northwest Regional style. Yeon designed “buildings that unfolded on Portland’s landscape like the painted panels of a Japanese screen,” wrote Gideon Bosker and Lena Lencek in Frozen Music. The hope was that the “regionalist inspiration of these early years would lead to an architecture of intimate spaces, aesthetic retreats and sublime gardens, reflecting a strong Oriental influence.”
In the larger picture, designers such as Belluschi and Yeon saw their work transposed to more popular postwar housing design. In the Seattle area, the Northwest Regional style blossomed in the 1950s and 1960s in the work of architects such as Roland Terry; in Oregon, designers John Storrs and Gil Davis had a strong following. The enormously influential periodical, Sunset: the Magazine of Western Living, popularized a Pacific Northwest version of California suburban life that boosted the ideas of integration with place, use of native materials for building and gardening, and home as a place of retreat and solace. In another architectural arena, the resort, these ideas played out more dramatically in the Salishan Resort at Gleneden Beach, designed by Storrs (1965), Sunriver near Bend, begun 1968, and Kah-Nee-Tah, developed by the Confederated Tribes of the Warm Springs in the 1960s and with a striking central lodge that opened in 1972. These three developments shared concepts that related each to its place, used regional materials, especially wood and stone, and celebrated and embraced the natural landscape.
© Richard H. Engeman, 2005. Updated by OHP staff, 2014.
Sections
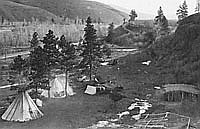
Native Ways and Explorers' Views before 1800
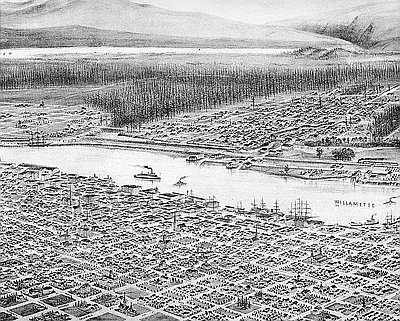
Euro-American Adaptation and Importation
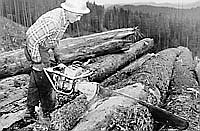
Sawn Lumber and Greek Temples, 1850-1870
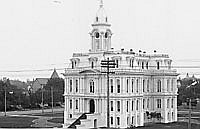
Architectural Fashions and Industrial Pragmatism, 1865-1900
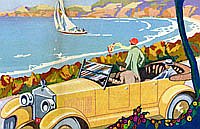
Revival Styles and Highway Alignment, 1890-1940
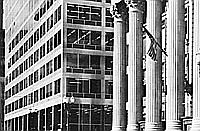
International, Northwest, and Cryptic Styles
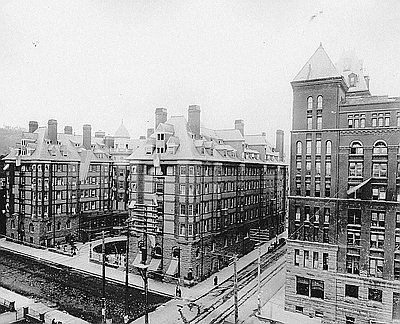
Glossary
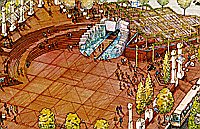
Built Environment Bibliography
Related Historical Records
Kah-Nee-Ta Hot Springs
The Kah-Nee-Ta lodge and convention center, owned and operated by the Confederated Tribes of the Warm Springs Reservation, is located approximately eleven miles north of the town of …
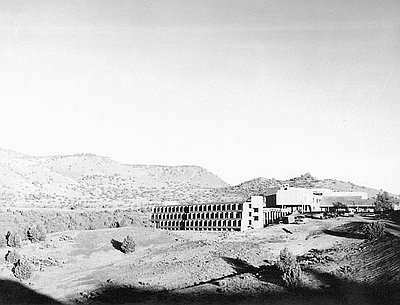
Peter Kerr House, Portland, 1959
Architect John Storrs designed this garden-focused house in the Northwest Regional style for Peter and Laurie King Kerr. It was completed in 1959 on a site south of …
