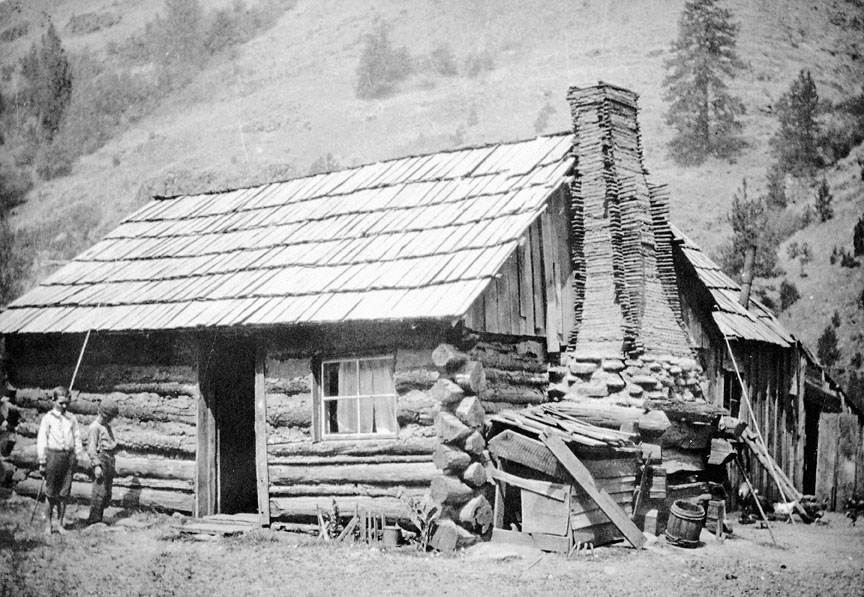This weathered cabin, perhaps built in the 1870s, was located near Bingham Springs in eastern Umatilla County. The photograph is one of a series of snapshots made by an unidentified amateur photographer who made a trip by stagecoach to the mineral springs resort in the 1890s. At Bingham Springs, members of the photographer’s party also rode on horseback for recreation. The photograph was probably made on such a ride through the countryside at the headwaters of the Umatilla River.
As this late example demonstrates, the pioneering log cabin construction methods were still useful long after milled lumber and other materials were available. Logs still had an advantage in initial cost, and the building skills were commonly known. Before the railroad reached in Umatilla County in the early 1880s, this was a remote area, and such rural log homesteads were common. The photograph seems to indicate that trees for logs might have been scarce in this region, but in fact the river valleys and the nearby Blue Mountains were forested with lodgepole and Ponderosa pine, Douglas fir, and western larch or tamarack.
The simple rectangular main cabin is built of deeply notched logs laid horizontally, with a door and window framed into the structure. The roof is made of hand-hewn shakes, while the gable end and the small addition are of rough milled lumber; the shed addition has vertical battens laid over the seams between the boards. The chimney is especially notable, made of wooden sticks held together with dried mud—a dangerous-seeming technique that was nevertheless commonly used in the 1800s. The chimney interior was thoroughly plastered with mud to produce what was termed a catted chimney, the sticks being chinked with “cats” of mud. The photograph documents the persistence of traditional building methods. Its depiction in this album also points out that by the 1890s, visitors viewed the log cabin as a quaint anachronism.
Further Reading:
Hart, Arthur A., “Farm and Ranch Buildings East of the Cascades,” in Vaughan and Ferriday, eds., Space, Style and Structure: Building in Northwest America, Portland, Ore., 1974.
Written by Richard Engeman, © Oregon Historical Society, 2005.
