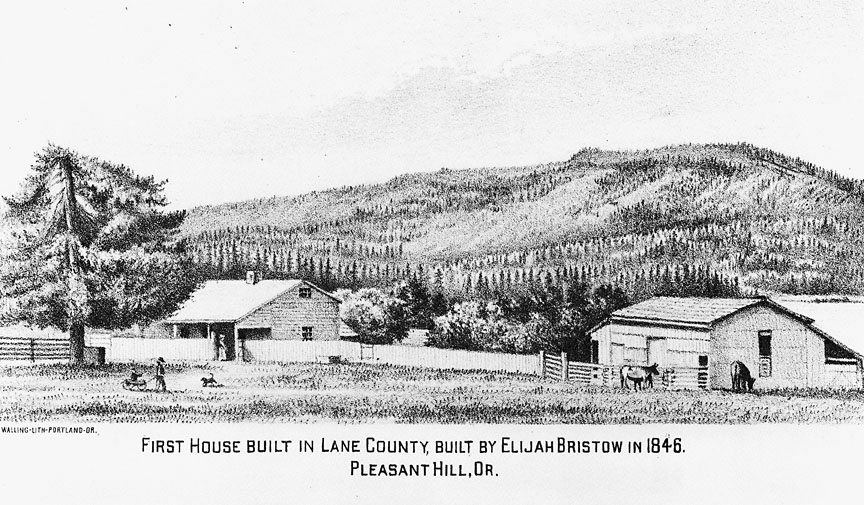- Catalog No. —
- OrHi 33940
- Date —
- 1884
- Era —
- 1881-1920 (Industrialization and Progressive Reform)
- Themes —
- Architecture and Historic Preservation, Oregon Trail and Resettlement, Transportation and Communication
- Credits —
- Oregon Historical Society
- Regions —
- Willamette Basin
- Author —
- Albert G. Walling
Bristow Farm, Pleasant Hill
The sketch shown above was used to create a lithograph that appeared in Albert G. Walling’s Illustrated History of Lane County, Oregon in 1884. It depicts the farm of Elijah and Susannah Bristow, who settled at Pleasant Hill in 1846.
Elijah Bristow was born in Virginia in 1788. Married in 1812, he emigrated first to Kentucky, and then to Illinois. In middle age, he and Susannah and some of their children continued west to California in 1845, and finally settled in Oregon in 1846 at a place that Elijah called Pleasant Hill. Here the couple established a farm at the southern end of the Willamette Valley, near the branch of the California-Oregon Trail that went up the east side of the valley. A small community grew up in succeeding years; Pleasant Valley post office was established in 1850 with Elijah Bristow the postmaster. Elijah died in 1872, Susannah in 1874.
The Bristow farm as it is pictured here about 1884 is a modest one of house, barn, and fenced enclosures, apparently the structures that were first put up in the 1840s. The house was built of hewn logs on a plan known as a double house: two separate rectangles covered by a single roof that also includes a porch, and with a central chimney. Each half of the house was entered by a door from the porch, which served as an outdoor hallway. Vernacular architecture historian Phil Dole has ascribed this style, known as a “saddlebag” house, to Bristow’s many years in Virginia and Kentucky, where similar houses were common. By 1884 the house had been sheathed in horizontal wood siding. The barn was also built of logs, probably later covered by the shake siding that appears in the sketch.
Further Reading:
Dole, Phil. “Farmhouses and Barns of the Willamette Valley,” in Space, Style and Structure: Building in Northwest America. Portland, Oreg., 1974: 78-140.
Written by Richard Engeman, © Oregon Historical Society, 2005.
